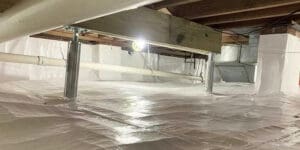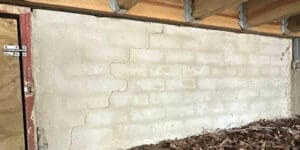If it is discovered that your home is located at an essential lowest point on your property where water can collect and damage the foundation, action must be taken to correct the sloping issue. Grading a yard is one option, but in some cases, lifting and raising a house is the most effective way to keep a home dry and protected from significant erosion and water damage.
House lifting and raising services can increase homes safely and cost-effectively by utilizing a variety of home elevation techniques and foundation systems tailored to each job. This process is ideal for homes built on existing timber pilings in good condition but is now too low due to updated flood maps or local ordinances. Helical systems elevate homes while providing homeowners with peace of mind.
House Lifting and Raising Applications
TO RELOCATE A HOUSE
People may wish to relocate a home from one place to another for various reasons. They may want to migrate a house for historical preservation, to get it out of a flood-prone area, or because a new highway is being built nearby. Whichever the reason, this house lifting entails raising the structure, moving it to the new location, and then lowering it again.
ADDING A NEW FLOOR
House lifting may also be performed if the homeowner wishes to add a new foundation to make the house larger. Someone, for instance, may want to convert a one-story home into a two-story house.
TO EXCAVATE A BASEMENT
You might also want to lift a house to create a basement. Basements increase property value and provide additional living space, so people do this.
FLOODING RISK
Houses are also lifted to keep the living area above most floods or the necessary Flood Protection Elevation (FPE) to protect the building from flooding.
TO REPAIR A FOUNDATION (UNDERPINNING)
Because it includes repairing a damaged foundation, underpinning is a variety of house lifting (minor lift, few inches). While the house is lifted, it is not lifted in the same way that a house would be raised to move it or add a basement.
Lifting and Raising a House to Move it or Work Underneath It
House lifting and raising entails moving it or working under it comprises of placing equally spaced jacks beneath the structure and linking them to a hydraulically powered machine that can raise them all simultaneously and by the same amount. After the house has been lifted, the house lifting and raising contractors at HydroHelp911 installs a cribbing to support it, either before moving it or while work is being done beneath it. The home’s foundation may be raised as well, depending on the intention of the lift. However, this isn’t always the case.
While the furniture is being lifted, it can remain inside the house. It will not only be safe from damage, but it may also not move because the lifting is done slowly and carefully. While some minor structural issues may result from the lift, they will be minor and easily repaired.
What is the Process of Lifting my Home?
The tasks that a house lifting contractor must complete to elevate your home are determined by the type of foundation you have. If you have a slab-on-grade foundation, workers must first dig tunnels to access the area beneath the slab. Under-slab tunneling is a term that is commonly used to describe this process. Contractors typically excavate one tunnel at a time, inserting beams and positioning hydraulic jacks inside each tunnel as specified. If your house has a pier and beam type of foundation, the crawlspace will be used by the contractor to access the area beneath your home. All of the hydraulic jacks needed will be placed directly beneath the beams by the lifters.
After being in place, the jacks are connected to a unified hydraulic jacking machine, which raises all of the jacks at the same rate. This will keep the entire house on a level plane during the lifting process. After submitting the house a few inches, the lifters will inspect the whole system to ensure it is safe to lift the house. Cribbing, a powerful interlocking system made from wood, is used to sustain the home every time the jacks are raised a few inches. The house will be lifted slightly higher than the desired level.
The contractor will extend the current piers to the specified level in the case of a beam and pier foundation. If the foundation requires additional support, the contractor will install other concrete piers to ensure that the entire structure is adequately supported. The contractor will create a new concrete subfloor and insert all necessary piers if the foundation is slab-on-grade. After completing these tasks, your home will be scaled back to its final height using the same hydraulic jacks.
Home lifting and raising is typically a slow, methodical process that involves raising the structure a few inches at a time. However, if your home has a good pier and beam foundation, the lifting can be completed in as little as one day.
Although lifting a house is not a difficult task, finding an experienced place lifting contractor is critical to the entire process. An expert contractor specializing in home elevations and foundation repairs ensures that the job is done safely and means less hassle. Please do not hesitate to contact our team at HydroHelp911 foundation repairs if you have any questions about the home elevation process!
Watch our video to learn more: Things To Consider- Drainage

WHERE DO THE BENEFITS OF HOUSE LIFTING COME FROM?
– Prevents repeated loss or damage to the home due to flooding.
– Helps to preserve neighborhoods and local communities.
– Prevent family dislocation.
– Prevents waste from being added to our landfills.
– Preserves the home’s value.
Other advantages of our method include:
- Homeowners are not required to vacate their homes for months ahead of time or weeks afterward. Where local officials and utilities cooperate, homeowners are only required to leave for one to two weeks rather than months.
- The method is a “Sustainable Solution” because no new wood resources are used; existing ones are “recycled” to a higher level.
- Our helical system provides a secure foundation when combined with a grade beam. This offers more significant “sway mitigation” and peace of mind on windy days than homes elevated on timber pilings.
WHAT ARE THE THINGS TO BE CONSIDERED BEFORE THE HOUSE LIFTING AND RAISING PROCEDURE?
Elevating a house is a complex task that often necessitates extensive planning to avoid problems during the process. Our experts consider the following to ensure that everything runs as smoothly as possible:
House size: A big home means a heavier structure that is typically more difficult to lift than a smaller home. The lifting process is typically longer and more expensive because safely elevating a larger home necessitates more work, equipment, and workforce.
Home Design: Homes with unusual floor plans that differ from standard layouts can affect how the home is lifted, and the additional tasks must be completed. Different structures, such as garages, patios, decks, etc., may need to be removed and reinstalled once the house has been raised to the desired level.
Existing damage: Our experts will consider every factor that may affect the stability of your foundation and the structural integrity of your home. If your home has previously been flooded, repairs may be required before being lifted. A large crack in the foundation, for example, may compromise a home’s structural integrity during the elevation process. In that case, the damage should be repaired before raising the structure.
WHAT REASONS A FOUNDATION MAY FAIL TO SUPPORT THE STRUCTURE?
A foundation may have difficulty supporting a structure for several reasons, including:
- The soil beneath the foundation has shifted. This could be due to erosion, compaction, or the bulging and shrinking cycle that expansive soils experience when they absorb moisture and dry out.
- Construction flaws. When the foundation was built, the soil properties were not considered.
- Natural disasters like flooding and earthquakes have weakened the foundation.
- The foundation has become unstable as a result of extensive excavation nearby. For example, suppose your neighbor digs a hole too close to your foundation for a new swimming pool.
HOW ARE STEEL PUSH PIERS INSTALLED?
The following is the procedure for house stabilization/lifting using steel push piers:
- The locations of the push piers around the outside of the house have been marked.
- Excavation is carried out in those areas until the footing is revealed.
- The footing is then notched to align with the foundation wall.
- The footing is reinforced with steel brackets.
- A hydraulic machine attached to the steel brackets drives sections of galvanized steel piers into the ground until they reach load-bearing soil.
- A hydraulic manifold system raises the house to level when all piers are in place.
- After that, the lifting rams are removed, and the holes are backfilled.




