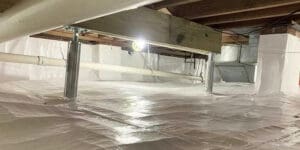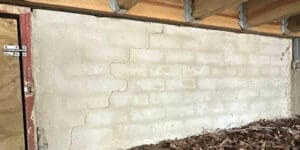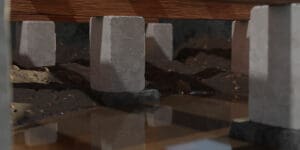Numerous foundation types are used in residential, commercial, and industrial buildings. A pier and beam foundation, on the other hand, is one of the most prevalent foundation designs today. Pier and beam foundations supported have several advantages for homeowners considering new construction or foundation repair. See how pier and beam foundations work and the benefits they provide in this article by pier and beam foundation support experts at HydroHelp911:
Pier and beam foundation support comprises three major components. First, a reinforced concrete footing is embedded deep underground, anchoring the entire building’s foundation in the ground and preventing shifting in highly unstable soils. Following that, piers are built and attached to the footing. Piers, like pilings used in other types of construction, are usually made of concrete or brick. The piers protrude from the ground and are supported by beams connected directly to the floor joists underneath the flooring.
Construction of Pier and Beam Foundation Support System by HydroHelp911
This foundation type is distinguished by a space between the home’s floor and the ground large enough for a person to crawl through, hence the name crawl space. Pier and beam foundations provide space and air beneath the home, making it easier to access plumbing and electrical systems if a problem occurs. With proper drainage and periodic maintenance, this type of foundation can last a long time.
It’s critical to understand how this type of foundation is built in the first place so that you can see where things can go wrong and how to fix them.
A pier and beam foundation is a multi-layered design. So, let’s start from the ground up and look at how these foundations are built.
LAYER 1: THE PIERS AND THE BEAM
It takes its title from the first parts that come into contact with the surface in a pier and beam foundation: the piers and the beam.
The house’s exterior is supported by a “beam” or short wall of concrete blocks, bricks, or most frequently poured concrete that goes into the ground about 24″ or less. This beam runs the length of the house and gives continued support along all of the outside edges with a solid material.
Every so often, there are stacks of concrete blocks beneath the home’s interior that provide support for the home’s interior areas. Thus, every pile of blocks (called a pier) is evenly and consistently spread out in a grid pattern.
The beam permeates the ground from around the perimeter, and the stacks or piers invade or are stacked on the floor all through the home’s interior, with open air space in between. On top of this layer of piers and the beam, the next layer of the foundation is elevated above the ground by the pier and beam support professionals.
LAYER 2: MAIN AND SHAKER SILL SYSTEM
Following the layout of the piers and the perimeter beam, a formation of sill beams is laid on top for the next layer. Shaker sills support the floor, and prominent sills help the walls. These are lengthy wooden 4″ by 6″ boards laid on top of the piers that keep running across from one side of the perimeter beam to the other. They are settled in a straight line on top of the shaft and then the stacked piers.
The shaker sills all run in one direction across the house, connecting all of the piers in a row. They also connect the beam to the raised piers. The structure begins the process of distributing the weight of the house evenly across all of its connecting components.
LAYER 3: FLOOR JOISTS
The elements of floor joists are perpendicular to the sill boards, forming a crosshatch pattern. Floor joists are long 2″ wide pieces of wood laid vertically and are typically spaced 1 to 2 feet away and vary in thickness from 6 to 12 inches.
On top of the sills, floor joists are assembled in another weight-distributing array. To continue making the interwoven levels of connectivity, the joists are pinned to the sills and each other by the pier and beam foundation support installation team.
The joists act as an intermediate transition piece between the heavy sill and the finish layers of flooring. As a result, they are closer together and allow for the subsequent installation of a sub-floor.
There are cut-out ventilation holes between joists to allow airflow under the foundation. This is the primary differentiating factor of a pier and beam house. The presence of these infrequent ventilation holes close to the ground along all sides of the home’s foundation indicates a pier and beam foundation.
LAYER 4: THE SUB-FLOOR AND FLOOR
A 34″ layer of the subfloor is laid down on top of the floor joists and inserted into the floor joists to create an actual flat, solid, and continuous surface on which to walk. Because it’s just rough wood, it’s referred to as the sub-floor.
The beautiful flooring you see and walk on inside your home is layered on top of the subfloor.
Meanwhile, see This Is Why Gutters Are Important To Your Foundation!

A pier and beam foundation support have several advantages. First, these structures perform better in dry soil environments. Because the footings are buried deep underground, changes in the soil at the surface level do not affect them. This ensures that your house will remain very secure. Another benefit of pier and beam foundations is that they allow homeowners easy access to electrical and plumbing components that would otherwise be buried beneath a concrete slab foundation. This simplifies and reduces the cost of repairs.
Pier and beam foundations supports are also attractive to many homeowners. These foundations are 20-30 inches above ground level, giving the homes they support a more prominent appearance. In addition, homes with pier and beam foundations typically do not have basements and instead have crawl spaces that can be accessed outside the home.
Cracks in drywall, sinking or heaving floors, cracked floor tiles, cracked countertops, and other signs that a pier and beam foundation fails.
The pier and beam foundation repair contractors at HydroHelp911 offer various solutions to repair pier and beam settlement. Our foundation repair consultants will assess your home and provide cost-effective solutions to prevent future damage. The following are some of the most common repair services for Pier and Beam support foundations.
- Crawlspace Helical
- Interior Floor
- Helical Screw Jack
- Bracket System Girder and
- Beam Repair
WHAT EFFECT DOES EXPANSIVE SOIL BENEATH THE FOUNDATION HAVE ON THE PIER AND BEAM FOUNDATION SUPPORT?
Our expansive clay soils, like any other foundation type, create issues. When wet, expansive clay expands and contracts. These pressures are more powerful than you realize, and they can shift the structure of your foundation with each passing season and year.
As you might expect, any push up from the ground, as well as shrinking and sinking of soil, can affect the structure of a pier and beam foundation. In addition, this constant shifting from season to season can cause interior damage such as wall cracks, door misalignment, and other visible signs of foundation settlement.
WHAT ARE THE ADVANTAGES AND DISADVANTAGES OF PIER AND BEAM FOUNDATION SUPPORT SYSTEMS?
Advantages of pier and beam foundations:
- This foundation adds a layer of insulation to the air beneath the house.
- It raises the homes to keep them safe from flooding and moisture.
- It acts as a crawl space between the house and the ground.
Disadvantages of pier and beam foundations:
- Slab on grade foundations is less expensive, but differential settlement can cause slab cracking.
- It will not allow uninvited visitors to live beneath your feet, but slabs are usually more costly to remodel.
- Floors sag, creak and bounce as a result.
- It is also poorly ventilated.
- It creates a home for insects and rodents.
WHAT ARE THE PIER AND BEAM FOUNDATION REPAIR TECHNIQUES?
The soil beneath the foundation is usually the cause of foundation failure. If the soil were not compatible during the home’s construction, it would lose and move beneath the foundation.
If you have a foundation problem, there may be some issues with the pier and beam foundation. Many houses have a firm or unstable foundation.
- The chimney is slanted
- Door and window squeaking
- Crack in the wall
- Crack in the floor
- Cracks in the ceiling
- Walls that are bowing
- Shimming between the pier and the beam
Underpinning products such as helical piers and steel piers are used to lift and stabilize your foundation, and these piers are driven deep into the ground.
Steel piers are used in all foundation repair pairing methods.
HydroHelp911’s helical piers are installed in the ground, and the load is tested before the structure’s total weight is lifted onto the piers to stabilize it.
It is critical to have an experienced foundation repair contractor if you notice any foundation problems and require foundation repair.




