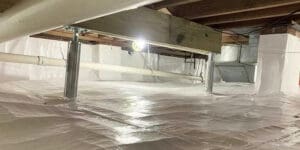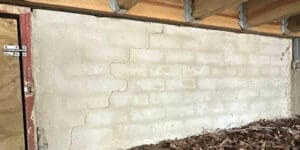The basement will likely have narrow windows if you live in an older home. These above ground windows, also known as hopper windows, open inward to offer fresh air. However, because these windows are too small for an adult or a fully-equipped first responder to enter through, you won’t be allowed to use your basement as a bedroom or living space unless you renovate it to meet the current building code in your area.
Call professionals from HydroHelp911 to know the current building code of your region!
Replacing Egress Windows in Old Homes
Even though US fire codes now require Egress Windows, they are not always fitted in older residences. When some older homes were erected, Egress Window standards were less stringent. For example, Egress Window requirements for a second floor used to call for 5 square feet of the area when opened but now call for 5.7 square feet.
In addition, a rescue ladder and a firefighter’s incomplete protection gear are now included in the fire rule Egress Windows allow an emergency exit in a fire, flood, or another disaster. They provide a safe departure from a burning structure, protect your belongings, and reduce smoke damage by enabling gasses to escape into the night rather than “bottling up” inside your home.
The good news is that any window can serve as an egress if it fits specific sizing and positioning criteria. On the other hand, many residences lack the required windows, and the owners are unaware that they are breaking the law. Basements that have been converted into bedrooms have Egress Windows that have been permitted.
Get your basement repaired by experts of HydroHelp911. We’re the best in the business, and we can help you with all your waterproofing needs. Call HydroHelp911 today!
Check the window specifications in guest bedrooms and workplaces as well. Before commencing a project to renovate a room or convert an area to a bedroom, check for enough room for a code-compliant egress room. It’s easier than you think to make your basement bedroom fire-safe!
For a free estimate on our crawl space repair, basement waterproofing solutions, or foundation repair services, call HydroHelp911 now! We’re available 24/7 for emergency service calls!
In earlier homes, basements were not intended as sleeping or living quarters. This is particularly true of residences built before World War II.
Basements were utilized for utilities, laundry, and storage by homeowners during the period. Your home may have been built before current Egress Window regulations, or it may have windows with a narrower opening, depending on its age.
Different Types of Egress Windows
Egress Windows must adhere to a strict safety rule to keep all occupants safe. Egress Windows must be created with accuracy and precision to ensure that individuals can fit through these escape openings. The adjoining window has its criteria and erects the window to code. The well should be constructed when the window opening sill height is below ground level. The ladder must be secured to the well in an emergency and should not be removed.
Watch HydroHelp911’s video on crawl space door.

Though basements are the most common application for Egress Windows, they are also employed in other situations.
- Single-Hung Egress Window.
Basement Egress Windows are identical to single-hung Egress Windows, but single-hung Egress Windows are more commonly utilized for ventilation. In the event of an emergency, however, if a human can fit through it, it may be used as a means of escape.
- Double-Hung Egress Window.
These windows are similar to single-hung Egress Windows; however, they have two panels instead of one. While they are designed to bring natural light in rather than serve as emergency escapes, they can be used for no other options.
- Awning Egress Window.
Many people believe awning windows to be viable Egress Windows. However, they must meet specific basic requirements for them to work correctly. For example, an awning window requires a minimum width of 20 inches, a minimum height of 24 inches, and a minimum net clear opening of 5.7 square feet. An international residential code established these requirements; however, they may differ from one state to another.
- Basement Egress Window.
This is the most common type of Egress Window, and it must meet the most stringent requirements. It’s usually found in basement bedrooms and living rooms, along with a well and a ladder.
Those who live in the basement must flee if there is a fire or a flood. The depth and width of the well must be at least 36 inches high and 36 inches broad. If the depth exceeds 44 inches, a ladder is required. Furthermore, specific regulations stipulate that the ladder can only reach 3 inches away from the well’s wall.
- Skylight Egress Window.
While some say that skylights cannot be used as Egress Windows, they can always be used if the space is large enough. It must be within 44 inches of the floor to constitute a potential escape route.
- Casement Egress Window.
Even though casement windows were not designed as Egress Windows, they are viable. Casement windows, unlike ordinary hinged windows, open upwards rather than outwards. As a result, they’re ideal for a speedy escape in the event of a house emergency.
Egress Window Requirements in Basements
Basement windows must be a specific size, according to building requirements. In the event of an emergency, this enables a rapid evacuation. In addition, basement windows must meet the following criteria, according to the International Residential Code:
- An opening width of at least 20 inches.
- An opening height of at least 24 inches.
- A net clear opening of at least 821 square inches—or 5.7 square feet.
- A sill no more than 44 inches off the floor.
Egress Windows Have a Lot of Benefits
Egress Windows offer advantages in terms of both safety and property value. They can:
- Boost the value of your property (by increasing the overall livable square footage)
- Make sure you have suitable escape plans and routes in place.
- Improve the lighting to add comfort.
- Depending on the materials you use, you can improve the appearance of your property.
Even the expense of an Egress Window is reasonable. The well’s materials will ultimately determine the price you spend and whether or not you require a permanent ladder or stairs linked to the well. You have the option of keeping the window and well simple or upgrading to a more sophisticated, premium look.
Basement escape windows are a must-have for any living space on the lower level. In an emergency, they can be lifesaving. When you’re rebuilding your basement, meet with your HydroHelp911 pros to identify the best option.
HydroHelp911 is the best at what we do, and we can assist you with any basement repair requirements you may have. HydroHelp911 will come to your house or company, examine the damage, and give you an estimate, so you know exactly how much it will cost before we begin work. You can rely on us since we guarantee our work!
What Are Egress Windows?
Egress Windows are large enough to allow exit or entry in an emergency. They’re usually installed in a finished basement. They’re designed to go in rooms where people live, even if only a living room. Each Egress Window is equipped with a well and a tiny ladder to facilitate exiting the building more straightforwardly. Because residential codes differ from state to state, your home must represent what’s necessary.
Egress Windows are not standard in older homes. In most older basements, the only windows are small and located high up on the wall. People have just recently begun to use their basements for purposes other than storage. If you plan on renovating your space for a downstairs living room or bedroom, you’ll need to update your windows to match the Egress Windows requirements.
What if My Basement Windows are Below Ground Level?
You’ll need to dig a well beneath the window frame if your basement windows are below ground level. This well must be 36 inches broad and 36 inches long at the very least. If the well is more profound than 44 inches, a fixed ladder or stairs will be required.
Adding steps to the well is straightforward when using timber or concrete blocks. You can also add minor landscaping elements, such as crushed rock or potted plants.
Basement windows can be placed under a deck or porch, but they must have enough clearance to allow an average-sized adult to depart. The distance between the top of the window well and the bottom of the deck should be at least 36 inches.
How to Measure Your Basement Windows?
Are you unsure if your current basement windows match today’s standards? Then, all you’ll need is a tape measure to get started.
- Open the window as wide as possible.
- Assess the opening’s width and height.
- Increase the size by the width.
Is your measurement the same as the 821 square inches (5.7 square feet) required? If not, you’ll have to add more over sized windows to match the standards.




