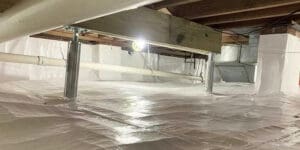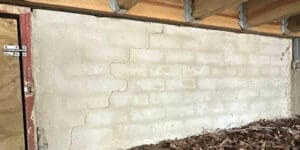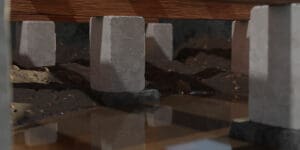It’s critical to install a vent cover if your crawl area is vented. The primary aim of crawl space ventilation is to improve the air quality, but unfortunately, vents cause more harm than good. Moisture quickly enters your crawl space through the vent and collects there. It causes wetness and a foul odor over time.
Molds and mildews thrive in moist environments. Rodents and dust mites start to appear as well. Finally, you’ll be dealing with poor indoor air quality, respiratory health difficulties, and structural deterioration that will require costly repairs. As a result, install a vent cover as soon as possible to protect yourself and your crawl area.
Are you Looking for a Crawl Space Vent Cover Installation Company?
If your home has a crawl space, it’s critical to keep it dry and mold-free. That is why HydroHelp911 provides expert crawl space vent cover installation. In addition, keeping your house warm in the winters and cool in the summers can help you save money on energy bills. HydroHelp911’s crew will also inspect for water damage and mold growth to protect your family from hazardous spores.
Are our Crawl Space Vent Covers even Necessary?
● Crawl space vents that are left open cause more harm than good.
Unfortunately, the answers to whether crawl areas require vents and when the vents should be opened are not straightforward. The crawl space is not kept dry by crawl space vents. This was the original idea behind crawl space ventilation.
Humid air coming through the vents condenses on the cool surfaces inside the crawl space in humid climates, causing mold, mildew, and damage. In homes with open crawl space vents, moldy odors and bouncy floors are common symptoms of a moisture problem.
According to a more recent study by building scientists, crawl areas should be sealed, insulated to control moisture, increase comfort, and save energy, and furnished with a vapor barrier. Sealing the crawl space includes using airtight vent covers to block the vent openings.
● Some building codes still require crawl space vents.
Building codes still require crawl space vents in several areas. Crawl space encapsulation contractors can advise on the best way to seal crawl space vents to prevent heat loss in the winter and moisture buildup that can lead to mold growth.
● Unique flood vents are required in high-risk flood zones.
Although standard crawl space vents aren’t required in high-risk flood locations, customized crawl space vents are. In every residential building constructed in Flood Zone Type A with an enclosure, including a crawl space or garage, the NFIP Regulations and Building Codes necessitate the installation of flood vents.
Flood vents prevent flood water from building up hydrostatic pressure, damaging the crawl space, or, worse, causing the building to collapse. Wet floodproofing is a mitigation technique that allows floodwater to flow freely through flood vents into the enclosure.
Watch HydroHelp911’s video in crawl space vents
Closing crawl space vents isn’t only a brilliant idea in the winter; it’s an essential step toward a healthier, more pleasant home all year. Even if you don’t intend to use your crawl space for storage, consider installing crawl space vent covers as well as sealing and insulating your crawl space to produce warmer flooring, prevent frozen pipes, and save money on heating.
Your crawl space repair provider can walk you through the local requirements for crawl space closure and give you a free crawl space encapsulation quote.
How to Install a Crawl Space Vent?
● On the crawl space vent packaging, look for the preliminary opening dimensions. Crawl space vents usually are 9 inches by 18 inches, but sizes vary depending on the brand.
● Use the bottom edge of the sill plate as the rough opening’s top edge to transfer the rough opening measurements to the crawl space wall. The horizontal wood part that stands immediately on top of the masonry crawl space is the sill plate. Only three sides of the crawl space must be carved out because the vent is located directly beneath the sill plate.
● Ensure there are no cables or plumbing on the crawl space wall inside the intended vent placement by going inside the crawl space.
● Fit a half-inch masonry bit to a rotary hammer. This bit should be 10 inches long to reach the crawl space wall.
● Drill holes along the lines as close together as possible. It takes a long time and a steady hand to straighten the gaps. Drilling should be done while wearing safety eye wear.
● Chip out the drilling lines with a hammer and chisel and remove the masonry bits inside. The hole’s outside border will be rough, but that’s fine because the vent’s lip will conceal it.
● Employ a saw with a metal cutting blade to cut the visible rebar. Depending on where you cut the hole, you may encounter horizontal rebar, vertical rebar, or no rebar.
From the outside, insert the sleeve of the crawl space vent into the rough aperture. Vents are built in various ways, but inside the crawl space wall, there will be a plate with clips or holes through which long bolts can be inserted. Install the clips from the inside or tighten the bolts or wing nuts to secure the vent.
How to Close Crawl Space Vents in the Winter?
The most straightforward approach to cover crawl space vents for the winter is to use foam blocks produced expressly for this purpose to plug them from the outside. Then, when the temperature warms up in the spring, remember to remove the plugs.
Check the vent screens while you’re doing that to ensure that insects and other critters don’t create a home under your house. Automatic vents are more convenient. Air Vent makes ones that open at about 70 degrees Fahrenheit, close at about 40 degrees Fahrenheit, and don’t use energy.
With a dirt crawl space floor, cover it with 6 millimeter plastic sheeting to help keep moisture out.
Vented vs. Unvented Crawl Space
In most circumstances, crawl spaces with no ventilation are recommended. The main disadvantage of a vented crawl space over an unvented one is the need to seal and insulate pipes and ducts against heat loss. In addition, insulation of a more extensive area (the crawl space ceiling usually is more significant than the crawl space walls) is frequently required, which might raise the cost.
Unvented crawl spaces can cause moisture issues, but many homeowners are hesitant to close the vents all year. Moisture conditions are heavily influenced by soil type and groundwater level.
It’s crucial to understand that having a well-aired crawl area has numerous advantages. First, it can aid in reducing moisture, which is particularly significant if you live in a room with high humidity. In addition to protecting your house from water damage, good ventilation decreases dust and allergies, making the air within your home cleaner. Everyone’s living situation will improve as a result of this!
With HydroHelp911’s skilled service, you won’t have to worry about any harmful situations! Call right now to make an appointment!
For many years, HydroHelp911 has assisted property owners in North Carolina with foundation repair and moisture problems. Advanced Ventilation Solutions began as a crawl space repair and basement waterproofing company that grew swiftly, but we performed very few ventilation services.
As a result, our company re-evaluated its name to reflect our core services and future goals better, and HydroHelp911 was created, ready to serve the residents of beautiful North Carolina!
How many Crawl Space Vents do I Need?
Several factors influence its size and, as a result, the number of vents required. The depth that descends below the floor levels will have a discernible impact on the size. If there is only one level below grade, it can be anywhere from 5 to 10 feet deep (with dimensions similar to this).
Larger holes, such as those found in manufactured homes, may require up to six ventilation levels to be adequately ventilated. In addition, most crawl spaces will need at least two vents on opposite ends to provide sufficient airflow and keep them cool during the summer and winter months.
When considering how many crawl space vents you require, there are numerous aspects to consider. First, because a crawl space can lose up to 30% of its air via the floor, your home will be under-ventilated, and moisture levels will be greater than usual. This creates mold damage, which can result in costly structural repairs or even put your family’s health in danger.
Do you Open Crawl Space Vents in Summer?
In the summer, most building codes require crawl space vents to be open to allow external air to ventilate under the floor and prevent moisture buildup, which promotes mildew and mold growth and wood rot.
How much Ventilation does a Crawl Space Need?
According to the IRC, every 150 square feet of crawl area should have one square foot of screened vent. In addition, homeowners can further avoid moisture by covering the exposed ground with a vapor-barrier material that the city has approved.




