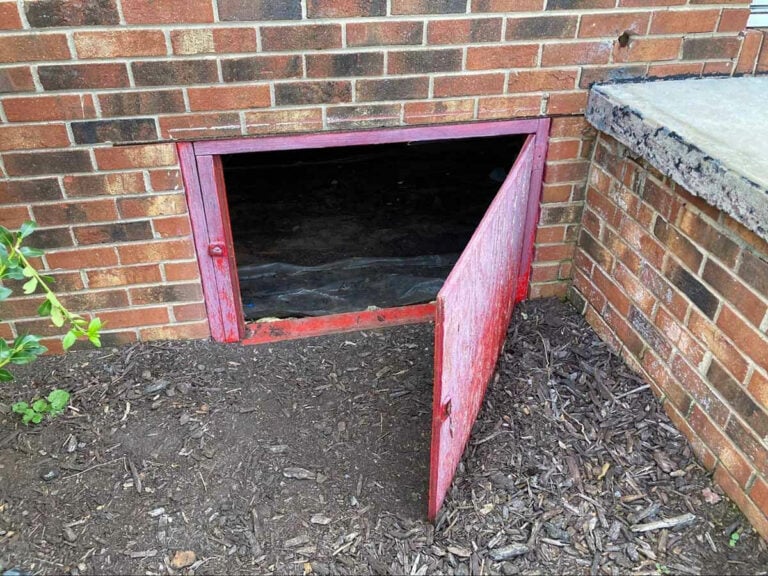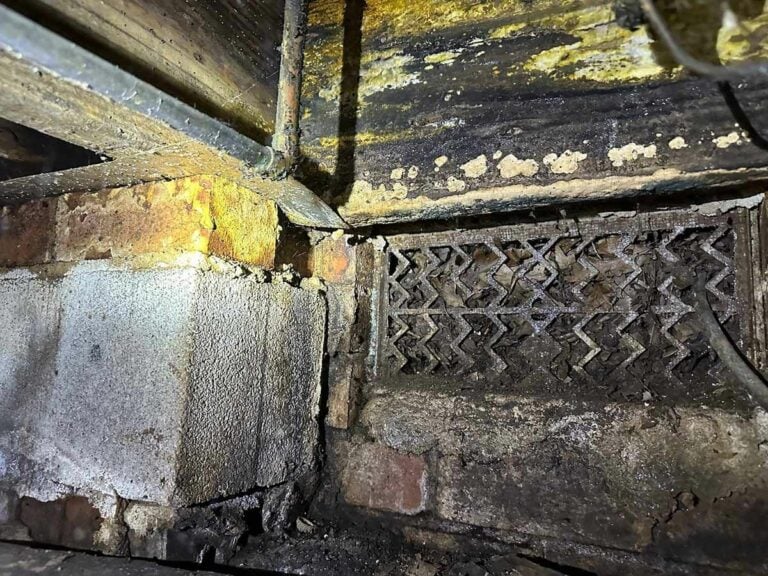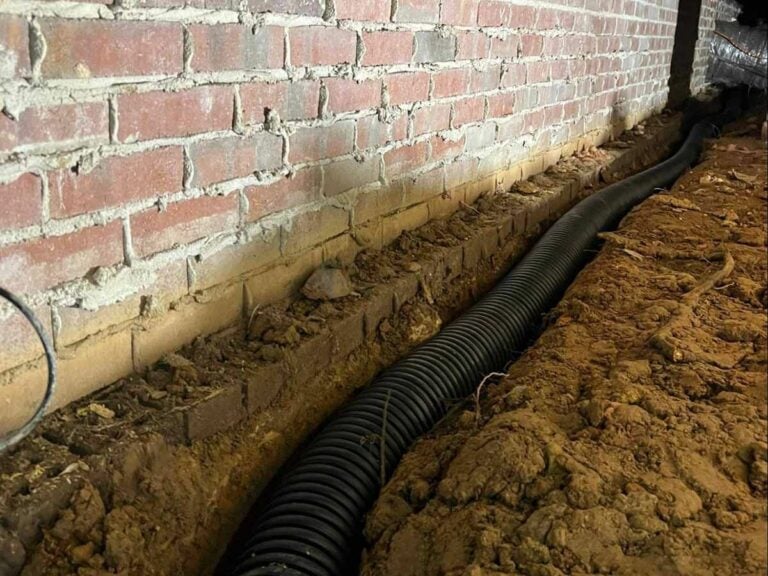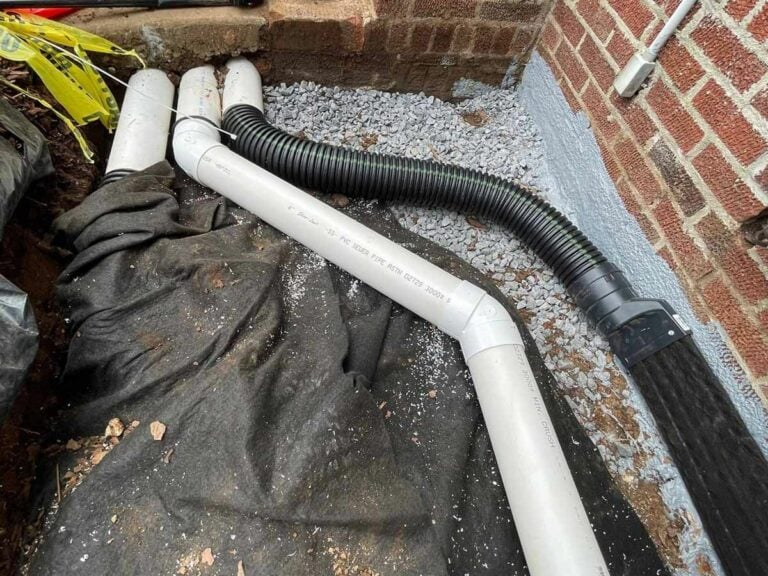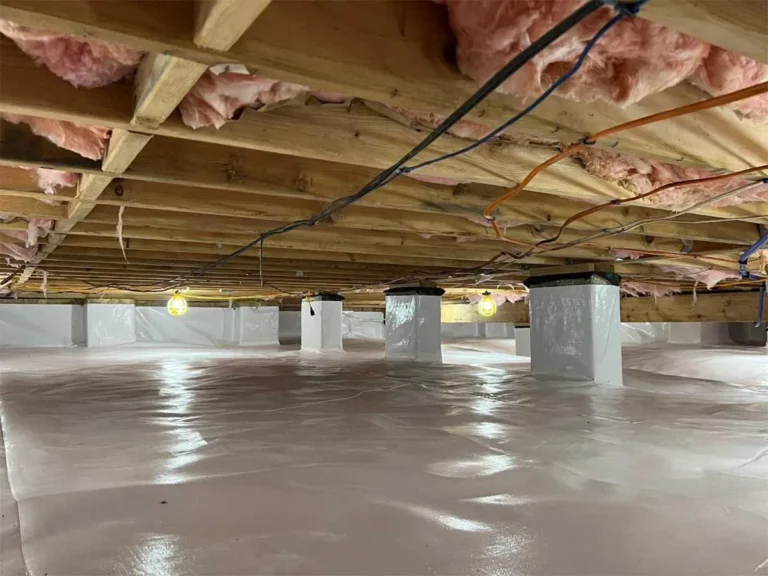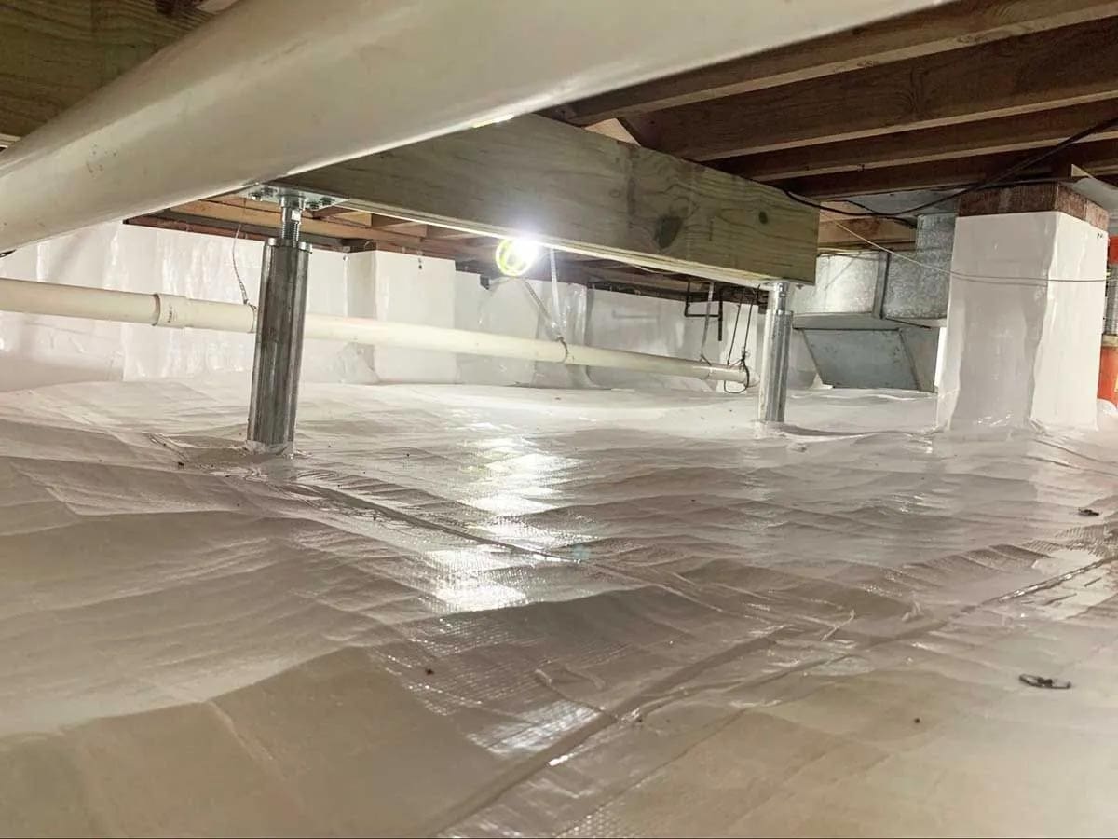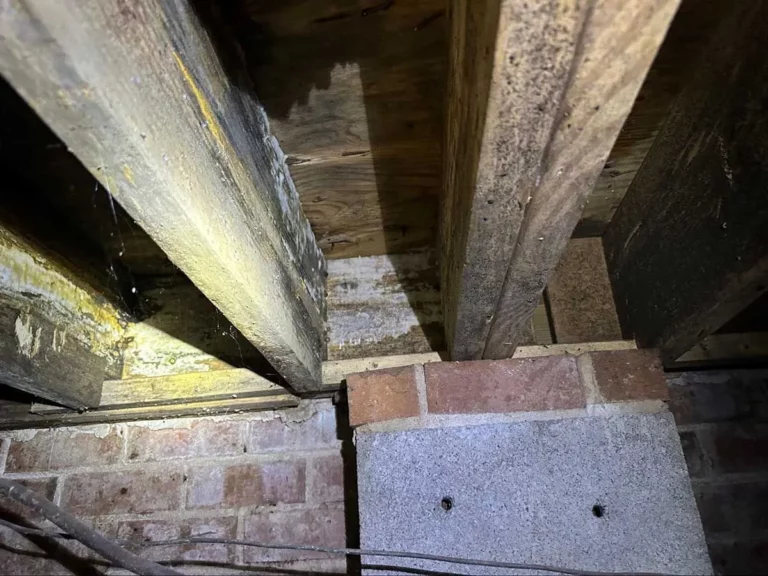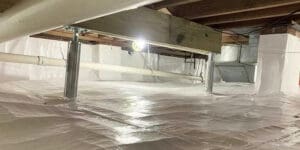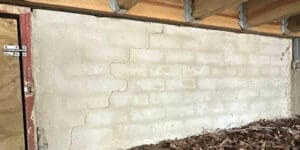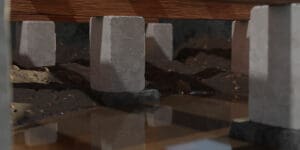Many people, especially newcomers to the Charlotte area, have questions about crawl spaces, such as what is a crawl space and how do you take care of it? Answering questions is one of our strong points, so this is our complete guide to crawl spaces in North Carolina.
What is a crawl space?
A crawl space is a shallow, typically unfinished space beneath the main floor of a home. It is constructed with a combination of concrete footings, piers, and a wooden support system that essentially supports the weight of the entire home. Accessed through a small door or opening, the space usually ranges in height from 16 inches 36 inches, though this range can vary. The plumbing, electrical and sometimes the HVAC system are located in the crawl space.
Common Issues with Crawl Spaces
Some of the most common issues we see in crawl spaces in the Charlotte area are excessive moisture, standing water, high humidity, damage to the wooden support system due to insects and/or mold or other fungus, falling insulation, musty smells, improper or outdated building techniques in the support system, and water intrusion from the outside.
Crawl Space Repair Options
We can repair your crawl space and make it a healthy part of your home! Though each home is different, some of our most common crawl space repair options are:
Interior Drainage System: If you have standing water or water intrusion from the outside coming into your crawl space, you will need a drainage system. Interior drainage systems are our recommendation for the majority of homes because the process is less intrusive than an exterior drainage system install, and the cost is less. With an interior drainage system, we are basically channeling any water that enters or accumulates in the crawl space back outside. First we dig a trench around the perimeter of the interior crawl space walls. The layout of the crawl space, the size, and the amount of water we are trying to direct will determine if the entire perimeter must be dug out or just a certain section. Once the trench is dug, our crews lay piping down and cover it with gravel. This piping leads to one area of the crawl space, at the lowest point, where they dig a round hole and insert a sump pump and basin. A drainage line is run from the sump pump to a designated drain area outside of the crawl space, usually to a storm drain or a ditch where the water will continue to flow away from the house.
Exterior Drainage System: With the exterior drainage system, we prevent water from entering the crawl space in the first place. While this would seem like the ideal option, it does involve tearing up and digging out the soil from around the perimeter of your foundation. Heavy equipment is needed for excavating, so there will be disruption to your yard and the street in front of your house while we work. If there is landscaping around your house, it will have to be removed, as well as any utilities or structures that are in the way. If there is a deck or porch above the wall where we need to dig, those structures will have to be removed. Once the soil is removed completely from around the foundation, our crews clean and prep the walls for the waterproofing solution. Once the walls are completely covered with the waterproofing products, which is a 3-step process, we lay drain board against the wall. This will direct any water that may get up against the house down to the trench, where pipe and gravel is wrapped in a specialty geotextile fabric to prevent it from clogging with soil. This pipe drains away from the house to a storm drain or drainage ditch. Gravel is used to fill the majority of the trench to aid in drainage and to prevent as much settlement, and a layer of soil goes on the top 15 to 18 inches for plants and landscaping.
Encapsulation: Crawl space encapsulation is the process of sealing off the space under your home completely from the outside air and installing a dehumidifier to regulate moisture levels. Encapsulating a crawl space prevents damage to the wooden support system from moisture and insects, makes your home more energy efficient, and helps regulate temperatures in your home. During full encapsulation our crews level and smooth out the floor of the crawl space, removing any debris or obstacles. They then completely cover the floor with a heavy-duty moisture barrier and also run that material up the walls and the masonry support columns in the space. The vents to the outside are completely sealed shut and we ensure they are airtight. A commercial-grade Aprilaire dehumidifier is installed and a drain line is run to an appropriate exit point. If needed, we replace the crawl space door with one that is insulated and fits snuggly to prevent any air from coming in.
Structural Support Repair: The wooden support system in your crawl space is the skeleton of your home. It supports the weight of the entire home, so if it is damaged or not built properly in the first place, having it repaired is critical to a safe, structurally sound home. We commonly see damage from moisture, mold, and insects in homes with an open vent system crawl space (not encapsulated). In some cases, particularly in older homes, we find that the floor joists may have a larger span than is recommended by today’s building codes. In either case, homeowners will notice soft or spongy floors, cracks in the sheetrock, or sagging or unlevel floors. If there is mold in the crawl space, it will need to be removed before repairs begin. After mold remediation, damaged wood is replaced or reinforced. If floor joists are too far apart, additional joists are added to make the support system stronger. Beams that are sagging can be lifted or stabilized by using jacks, similar to the jacks used to lift your car when changing a tire, except that these jacks stay under your house permanently. Jacks can be adjusted in the future if any settling occurs. Additional beams may also be added to stabilize and reinforce the structure.
Mold Remediation: Mold is a serious problem when it comes to your home. Air leakage into the interior of your home from your crawl space is common, and that air transfer can include mold spores and other contaminants. A study performed on sample houses in the Southeastern United States found that 69% had air leakage coming from the crawl space. The same study showed that 62% of the houses with a vented crawl space had visible mold growth in the crawlspace. If you have a vented crawl space, during the late spring, summer, and early fall you can bet that the humidity levels in your crawl space are too high, simply because the humidity in the outside air that is feeding into your crawl space is high. This high humidity creates the perfect breeding ground for mold. Once mold is present in your crawl space, it will not go away on its own. Before we can encapsulate your crawl space, we have to perform a mold remediation.
We remove all the insulation because as a porous material, it is likely to contain mold spores. We apply an environmentally friendly, gentle cleaning solution to all of the hard surfaces in your crawl space. We then wipe it down to remove all of the mold spores. We set up fans to make sure the surfaces are completely dry. A third-party inspector checks the space and signs off on the mold remediation to ensure there is no mold left behind. At this point, a crawl space encapsulation can be performed.
Preventative Maintenance: Customers who choose our Annual Maintenance plan enjoy a carefree crawl space without having to worry about going under the house to perform any inspections or maintenance. In some cases, such as with a dehumidifier install, our Annual Maintenance plan is a requirement for a valid warranty. We keep the cost low so that it is an affordable way to protect your investment. We simply want to make sure that your crawl space repairs, drainage system, or encapsulation is performing the way it should be. We like to compare it to the maintenance needed for a car. Even the most reliable car needs an oil change and new tires to keep it running properly.
The Ultimate Healthy Crawl Space: The ultimate healthy crawl space is dry and free from water intrusion, has consistent humidity levels between 50% – 60% year-round, is free from mold, fungus, and insects, and has a structurally sound support system that is not decayed or damaged. When our Systems Designer comes out to do a crawl space inspection, they will look for all of the potential crawl space issues covered in this article. Depending on what they find, every crawl space will not need all of the repair options listed. If there is mold, what is the cause? If it is high humidity levels but there is no water intrusion or standing water, then after a mold remediation they can perform encapsulation. If there is standing water (or evidence of occasional standing water) or evidence of water intrusion from the outside, the crawl space will need a drainage system to address that issue before encapsulation. The important thing to remember is that damage from moisture in a crawl space will not repair itself.
The steps in our crawl space inspection are:
- Check for signs of moisture or water damage
- Look for current water puddles or evidence there was standing water at some point
- Check for mold or fungus
- Look for efflorescence on exterior walls
- Use a moisture meter to check humidity levels
- Inspect for pests and signs of infestation
- Look for droppings or nests
- Check for damage caused by pests
- Assess the structural integrity
- Look for cracks or damages in the foundation
- Check the condition of insulation
- Examine the state of the HVAC system and ductwork
- Look for decay or damage to the wood beams and joists
- Document findings
- Take pictures of areas of concern
- Create detailed notes on potential problem areas
- Record humidity levels
- Plan for repairs or remediation, if needed
- Make notes and a sketch of the area
- Create a video walk-through of the plan that will be shared with our office staff and crawl space technicians so that the entire team understands the project

