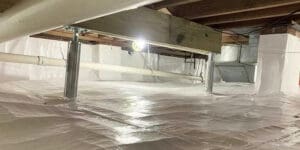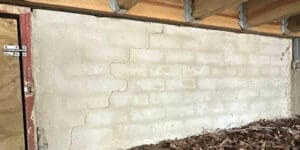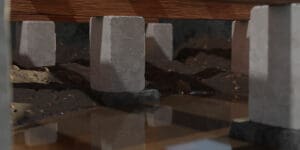What Is a Post & Pier Foundation?
A post and pier foundation—also sometimes termed a pier and beam foundation—is one of two significant types of home foundations. Another type is known as a slab foundation or slab-on-grade foundation. As the title suggests, a post and pier foundation consists of cement piers set below the ground to bear the structure’s pressure. Crossing up from the concrete piers are either cement or wooden posts, and on the top of the posts run horizontal wooden bars that provide the bed on which will form the structure.
Unlike a slab foundation, where a cement bed is poured directly onto the soil substrate, a post and pier foundation does not rest on the ground. Still, it is usually raised about 18 inches, forming a crawl space underneath the home. One of the best advantages of a post and pier foundation is that the crawl space gives accessible entrance to the bottom of the house, should repairs need to be made to pipes and electrical systems or to the foundation itself.
Homebuilders often prefer to use post and pier foundations because they can be quickly built and are less costly than other alternatives. However, this kind of foundation is wholly suited for smaller buildings. In addition, because post and pier foundations are not set deep into the earth, this type of foundation is ideal for homes built in areas where earthquakes or hurricanes are common. Also, because post and pier foundations are constructed, homes that sit atop them are more susceptible to developing sagging and creaking floors.
Before the 1960s, homes used to sit in the air. Back before refined slab technology, most houses were raised by pier and beam constructions. Today, pier and beam foundations aren’t so common but are still the norm in some parts of the country, particularly in areas that receive a lot of rain or are inclined to flooding.
When planning your home, you should reconsider using pier and beam foundations for their benefits over slabs. However, they also possess several limitations you should consider before making a choice.
Pros of Post & Pier Foundation
- Pier and beam foundations elevate houses to protect them from flooding and dampness.
- A crawl space within the home and the ground is high enough to crawl into, allowing services including pipes and electrical wiring/units to be attached and easily accessed if problems occur.
- It is the most significant benefit pier, and beam foundations have over slab foundations. Any pipe problems in the latter could require breaking apart the concrete floor to get at any damaged pipes. Usually, the past has fewer foundational difficulties than slab structures and can be pretty expensive to repair.
- There’s also an added bit of cushioning from the air under the home, saving you energy expenses. Some people favor the feel of the wood floor over a concrete floor. While this might attract termites, they’re more natural to identify, thanks to the crawl space.
While some pros of pier and beam may make it look like an excellent alternative to slab foundations, you should also contemplate many cons.
Cons of Post & Pier Foundation
The most notable disadvantage of pier and beam foundations corresponding with slab structures is the value. While the foundations of small sheds and facilities may be cheaper with a pier and beam structure, elevating your house is almost always costlier than letting it sit directly on the soil.
Here are some other limitations to pier and beam foundations, which could be possible roadblocks when purchasing or selling a home:
- sagging, squeaking, and bouncy floors
- rain collection and moisture difficulties
- poor air-conditioning
- mildew, mold, and decaying wood
- pests and rodents in the crawl space
The poor plan further adds to the problems, particularly improper spacing between the pier and beams and shim failures on inferior elements. Fortunately, fixing these issues is often more simple and cheaper than slab problems. Unfortunately, if the latter’s foundation begins to crack, it might be challenging to fix it.

Pier and Beam Foundation Maintenance Guidelines
The most crucial step is maintaining a healthy drainage system. If water is allowed to pool around the home, dampness seeps under the foundation, which commences cementing warping and contraction. On the other hand, too much moisture growth also leads to decay in wooden beams and joists.
Some regions have heavy clay soils, likely to swell when wet and contract when dry. It ends in constant contraction that causes the foundation to heave up and down in rhythm with the seasons.
During dry seasons, be sure to water the soil. Apart from keeping the grass flourishing, this will also keep the soil from drying out and contracting. Be cautious, though, not to water too close to the boundary of the house. Instead, moisten the soil starting from 18-inches from the base of the home.
Additionally, examine your gutters and ensure the downspout leads the water at least five feet apart from the foundation edge.
Periodic Foundation Checks
Conduct a visual examination every six months. Check for cracks in the walls and roof in every room. Check that all gateways and windows open and close accurately. By the time these faults are apparent, you already have significant foundation destruction. It’s best to get in an inspector to catch primary signs of wear that are undetectable by non-trained professionals. It is necessary after a flood or heavy storm with a lot of water flow.
Schedule a Free Crawl Space Consultation
Are you concerned about the state of your post and pier foundation in your crawl space? HydroHelp911 is here to help! Schedule a free consultation today and let our team of experts assess your foundation and provide the best solution for your home. Don’t wait any longer, take the first step towards a stable and secure home today.
WHY USE STEEL PIERS FOR YOUR FOUNDATION?
A foundation needs to be exceptionally sturdy. After all, it requires to bear the entire weight of a house and do so for decades and amidst ever-changing outside elements. Over time, the cement will slowly show signs of damage. Steel foundation piers are one sort of repair recommended by Align Foundation Repair and for a good reason. Steel piers have become a mainstay for residences and commercial structures due to their proven reliability and ease of installation.
WHAT ARE DRILL PIERS?
With a drilled pier, a hole is plugged into the ground. An iron cage is injected into the cavity, and cement is poured over. The pier may enter the soil bedrock or even exceed it. It may additionally not get the deeper bedrock at all. An evaluation defines the depth of the hole and diameter. In any case, piers are created to support between 120% to 150% of the structure’s pressure.
WHAT ARE THE SIGNIFICANT PROBLEMS THAT CAN HAPPEN WITH A POST-AND-BEAM FOUNDATION?
Support comes from foundation columns (or foundation piers) extending from ground foundations to horizontal beams sustaining floor joists. A post can fail because its foundation shifts or settles, the post has decayed, or the center isn’t anchored securely to the beam or the footing.
In most cases, you can usually make repairs to individual posts without affecting other foundation parts.
WHAT SORTS OF REPAIRS ARE INCLUDED IN FOUNDATION REPAIR?
Foundation renovation work needs not just to correct the symptom, such as cracked foundation walls. Instead, the cause of the problem must also be discovered and corrected. For instance, if foundation walls have split and been pushed inward, poor drainage throughout the foundation is likely creating the soil to expand, breaking the foundation wall and making it inward.
In addition to fixing wall anchors that stabilize damaged wall segments, a foundation repair expert may also need to increase drainage around the foundation so that excess water does not grow there. Other common repairs involve stabilizing settled or shifted floors and slabs with piers and reconstructing damaged, or weak post-and-beam supports by new footings, posts, and beams.
WILL REPAIRING MY FOUNDATION CREATE NEW CRACKS?
Your foundation repair may end up with your existing rifts, but there is also a possibility that it could initiate new ones. The main intention of the process is to make sure that your house is as close to the initial level as possible, and we continually try to minimize damage.
WILL RENOVATIONS AFFECT MY PLUMBING?
Every time a foundation declines, the pipes below may become damaged, and this is something that you can’t evade. Unfortunately, they can also become damaged when the foundation is put back into place, and that is why we regularly recommend hiring a plumber once the job has been accomplished.
HOW LONG WILL THE REPAIR TAKE?
It should only need one or two days for the average foundation repair job. However, this will depend on what work is required and the present loss.




